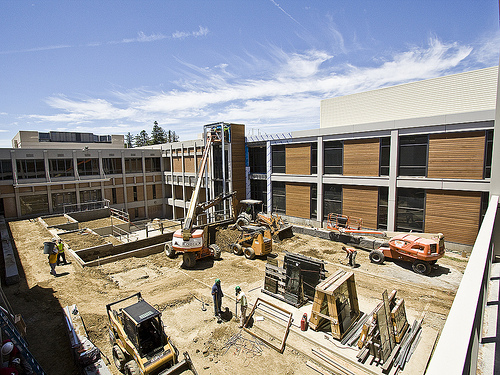by Professor Emeritus Mortimer D. Schwartz

The new addition to the UCD law school building is almost a separate entity of its own, considering its size and the scope of its interior space. From my perspective of participating in the planning of the original building starting with architect's drawings, revising here and there, and dealing with heating and electrical engineers, interior designers and library furniture manufacturers, I can state that this new addition will be a complete success.
The original building was named in honor of the Reverend Martin Luther King, Jr., and is referred to by most people as King Hall. Another part of the history of the building may be the surprise of learning that way back around 1970, plans for building an addition to King Hall were written up by Dean Ed Barrett as an interesting proposal to the Board of Regents. Major decisions such as which buildings would be constructed on any of the then nine campuses of the University were made by the University Board of Regents.
The proposal was entirely the brain child of Dean Barrett. There was some stirring at University headquarters that the initial law school enrollment of 500 students would be doubled. Ed Barrett believed that a maximum enrollment of 500 students offered best educational advantages, such as greater and better exchanges between teachers and students, compared to a law school where the enrollment was 1,000 or more students. Both Boalt Hall in Berkeley, where Ed had been a faculty member, and UCLA, had law school enrollments of around 1,000 or more. Ed wanted closer contact among the law school community because he believed that it enriched the educational process. But Ed, because of his experience working in the bureaucracy as an assistant to the University president, knew that sometimes the best action would be to "join them if you can't beat them. " So Ed came up with a well thought out proposal.
The first step would be to build an addition to King Hall so that 500 more students could be accommodated. This would involve more space for classrooms, more offices for additional faculty members and for administrative staff, and for student activities. There would also be a dean's office set up similar to the existing one.
The shape of the proposed new addition was interesting too. King Hall is shaped much like the letter, "U". At one arm of the U are classrooms and administrative offices. The other arm of the U consists mainly of faculty offices. The base of the U is occupied by the law library.
Ed proposed that the new annex be built on the west side of King Hall and consist of two wings that essentially turned the U into an H. The new quarters would serve as let us say, School B, the original building would house School A. The two schools would be competitive and complementary. Some subject specialties would be taught to both the A school and B school students by a faculty member who belonged to either the A or B school, but not both. School B would have its own dean. Both schools would be served by the existing law library.
However, it was not necessary to "join them because you can't beat them." Somehow, the idea to double the enrollment did not happen. The proposal for this first new addition may well be buried somewhere in the filing cabinets or archives of the law school.
Incidentally, did you ever notice that faculty offices on the outer side of the office wing are larger than offices across the hall from them? Originally, all offices were of the same square footage. But the outer offices had balconies about three feet wide extending beyond the outside wall of each office. This was a touch of the San Francisco architect who designed the building. No, no, was the reaction of some number cruncher up in Sacramento who checked all building plans against some rules about what could and could not be included in the design of faculty offices and other parts of buildings. The easy solution was simply to do away with the balconies by extending the length of each such office so that the balconies no longer existed.